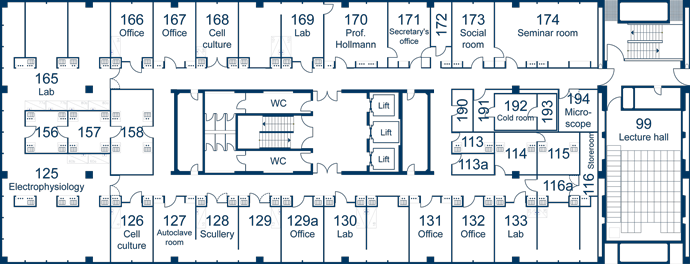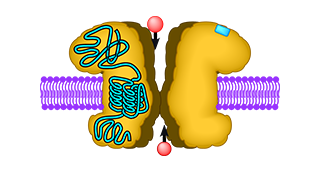RUB » Biochemistry I - Receptor Biochemistry » Lab Photos
Building NC, Level 6 South

Please click on rooms for photos and further information!
On the individual information pages you will find a small version of this map in the upper right corner, which allows you to navigate through the department by clicking on the rooms.


