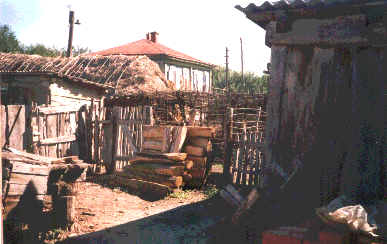
CULTURE
Up until the end of the 17th century, the Cossacks
on the Khopyor lived in fortified "hamlets" (gorodki; cf. gorodit'=to
fence in) and in the winter-camps, the zimniki. These winter.camps did
not only house people but also gave shelter to their cattle. Over time,
these winter-camps evolved into outworks (khutora). The summer "hamlets"
grew into the stanitsas of the present.
|

A cattle farm (bas) and a Cossack
house |
The "hamlets" originally had the form of a circle,
an oval or a square. They were centered around the "main square" or
"maydan" with the main house, in which the ataman resided. The dwellings
of the Cossacks were built up around this center in a circular form. Similar
to the building techniques of nomadic peoples, this way of construction manifested
the important social concept of egalitarianism in early Cossack communities.
During the 18th century, the term for the settlements changed;
the former "hamlets" (gorodki) now became "stanitsi". Yet
this was not all. The outer appearance of the settlements also changed: elaborate
fortification were no longer built; the circular form of the villages was broken.
New settlements were formed along roads in linear or quartered forms. The main
square still remained as the center of the stanitsa, where the ataman's residence,
the church and the dwellings of officers, clergy and merchants were located.
The poorer Cossacks and all of those who were excluded from the Cossack community
lived on the periphery.
Originally, the Cossacks lived in earth-huts which they
could simply wreck in the summer before their campaigns. These huts were also
easy to camoflage. The walls around the settlement were hidden with brush and
twigs. Thus, a Cossack settlement was not all that easy to recognize. In part,
these earthen huts reminded the visitor of yurts. For the region on the Khopyor,
a special heating system was typical; here, one of two stove-pipes was dug under
the floor along the walls. Apparently, this system survived and still existed
when the Cossacks began to build more comfortable dwellings. In doing so, they
used bricks of clay and straw or branch-weaves which were later solidified with
clay. Since the late 18th century, most new buildings were made of wood.
The houses themselves had varying plans and terms depending
on the region in which they were built. On the Khopyor, most of the building
were initially small and only consisted of one or two room. In the second half
of the 19th century, the so-called "five-walled" house became more
widespread; this consisted of two rooms and a small chamber on the side. At
the same time, the so-called "round" houses (kruglyie doma) also came
into being: here, all of the side-walls have roughly the same size. These houses
have four fair-sized rooms; ownership of such houses was (and is) a sign for
wealth.
Family life took place in the room
called the "khata" where the stove was also located. The side of the
stove was the women's domain. The men's part of the room was on the opposite
side. The icons were traditionally hung in the corner diagonally across from
the stove. The "living room" (gornitsa) was not heated. Here, there
were dowry chests; photos and weapons covered the walls.
The courtyard was surrounded by a stable woven fence or
a stone-wall. The cattle-farms were originally located in the steppe on the
outworks. Cossacks who tended cattle lived in their fixed houses in the stanitsa
during the winter and occupied earth-huts on the out-works during the summer.
However, it became more and more wide-spread to keep cattle at home. During
the late 18th century, this led to a splitting of the typical Cossack homestead.
Until today, the "clean" courtyard in the front contains the summer-kitchen,
the cellar and the silo, while the backyard (called "sady" or "bazy")
contains the stables, cowsheds, chicken coops and barns. The outhouse could
also be found here. Among the Cossacks, bathhouses were a rarity.
Marion Krause
Last update: 17.5.2000

